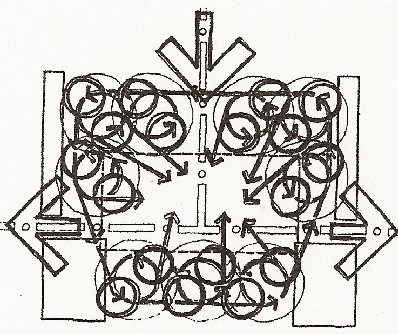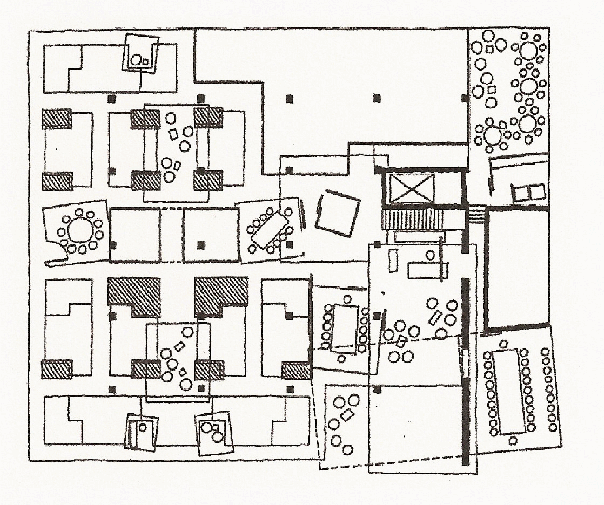Sullivan Higdon and Sink
 Change from functional departments to cross functional teams in an old furnace building
Change from functional departments to cross functional teams in an old furnace building
The project was divided into three parts. Part one involved a detailed program to transform the agency of private offices and winding corridors to wide open spaces where work teams rearrange movable walls and wheeled cubicles as needed. Manager as coach was reflected in team space where even top executives have the same workspace as most of the other 60 employees.
The methodology included a series of focus groups and interviews to gather program information to aid in the design of custom workstations and teaming environments to shift the organization from a functional based plan (accounting, executive, marketing, artists) to cross functional teams.
Part two involved the evaluation of three buildings to suit the image and function of a new facility. The end result was the selection of a furnace factory leading to the desire to maintain the raw cement walk areas, brick walls and high exposed ceilings of the existing architecture, conference tables and accessories. Optional custom enclosures (sliding doors) were designed t in the 90% open environment to accommodate privacy requirements
 The last portion involved detail design including custom workstations. due to the cost constraints we designed our own furniture using freestanding.
The last portion involved detail design including custom workstations. due to the cost constraints we designed our own furniture using freestanding.
The project was a true expression of a company's willingness to utilize all of its resources to benefit its clients and employees.