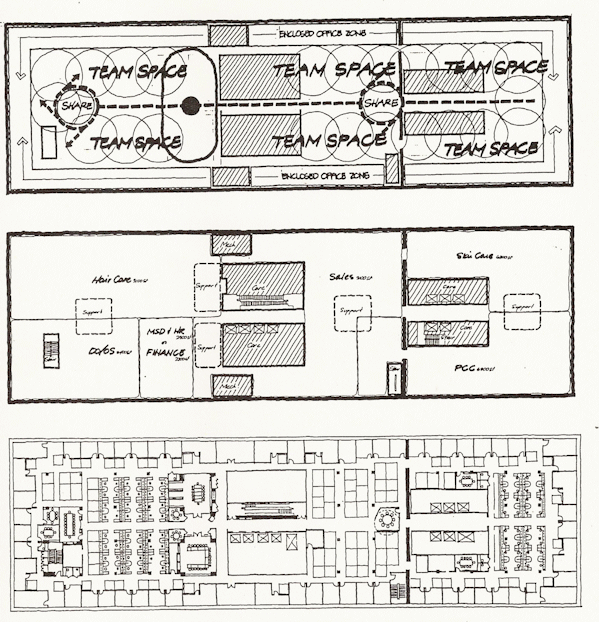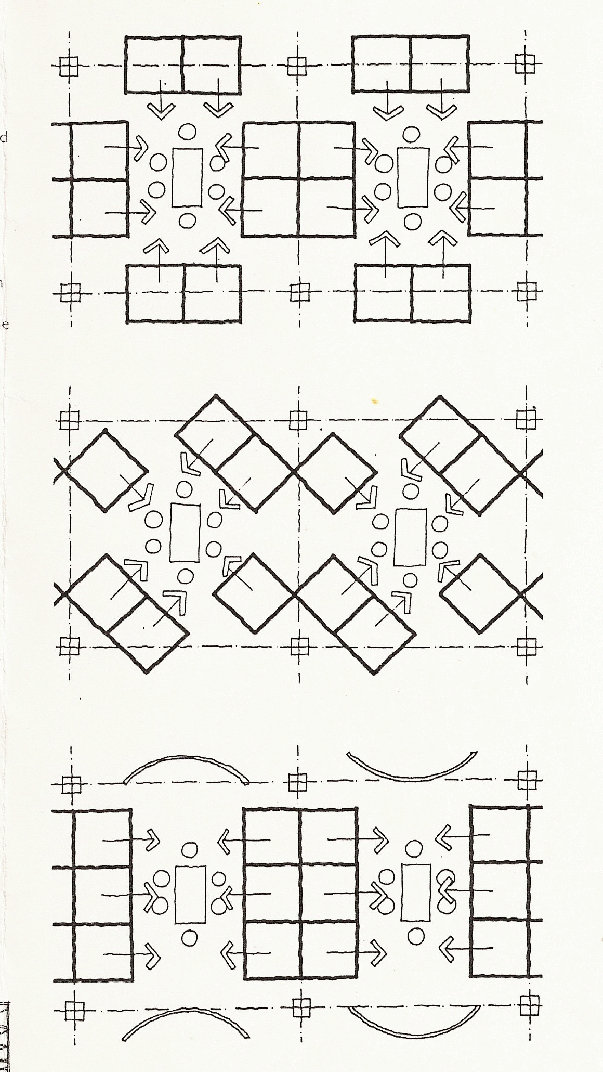Procter and Gamble beauty care division
 shift from individual spaces to team spaces
shift from individual spaces to team spaces
A preliminary program had already been created by P&G. HOK began by refining and collecting the data that had already been collected. Focus groups were established to test the conclusions, as well as, providing additional information about creative and functional processes and habits. The use of focus groups also helps to emphasis companywide participation with bottom-up versus top-down consensus building.
The beauty care sector at Procter and Gamble's world headquarters in Cincinnati wanted a fresh look and a new approach to doing business. We were asked to help them "think outside of the box" in terms of how they communicate, interact and present themselves and their products.
Procter and Gamble is defined by sectors. Each sector is composed of a varying number of categories. Each category consists of four primary components: advertising, sales, finance and research. We formed and facilitated focus groups for each of these components. Each focus group was made of a cross section of the component not just senior management.
 We also provided an image program. We complied images of art beauty, architecture, fashion, nature, and design and elicited the teams' reactions and comments. This process helped us gain insight into the words the team had used to define themselves and their image.
We also provided an image program. We complied images of art beauty, architecture, fashion, nature, and design and elicited the teams' reactions and comments. This process helped us gain insight into the words the team had used to define themselves and their image.
The results of these two studies set rules to determine design guidelines (materials, color, lighting) and form a foundation from which we began to develop an interior master plan and image package.
We developed several planning options from which the team could make some preliminary decisions. A master plan was created with a main aisle, all shared facilities were to be located on this aisle, as well as fixed perimeter enclosed space and flexible interactive team space. The team space was developed to accommodate any combination of the primary category components to ensure future flexibility.
Because cost was a major factor the decision was made to enhance the main aisle and adjoining common facilities while allowing the team space and enclosed space to be creatively finished but within the overall building floor allowance.
The image at the top represents the stages of development of the interior space plan. Initial team space versus enclosed office and shared space concepts followed by the layout specific to the program.
The image at the bottom resulted from the team structure focus groups. Each represented the use of one building column defined section and allowed for various group relationships and presentation space.