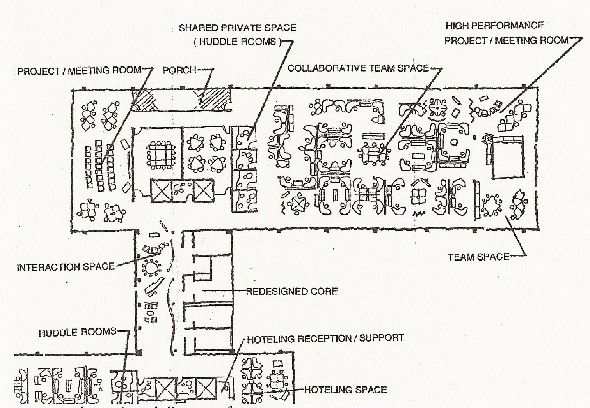MASTER PLANNING AND INTERIOR SPACE PLANNING
 20 building study in st. louis and chicago
20 building study in st. louis and chicago
The team studied all the real estate of Monsanto St.. Louis and Chicago including performing a facility management audit to understand and direct the facility management processes. The 15 buildings in St. Louis and 5 buildings in Chicago contained the core functions of Monsanto from office administration, marketing to lab functions. Each department was studied to understand existing conditions and activities.
Within this larger context, one existing planning unit was evaluated to propose the redefinition of that planning unit into a felxible environment. This included study of the individual workstation and office standard and designing a planning unit based on the aggregate of spaces defined by groups, teams and/or special functions.
The plan is designed to allow for the unpredictability of changing business needs and conditions. Guidelines were established to allow for this unpredictability and to allow for an efficient facility and asset management.